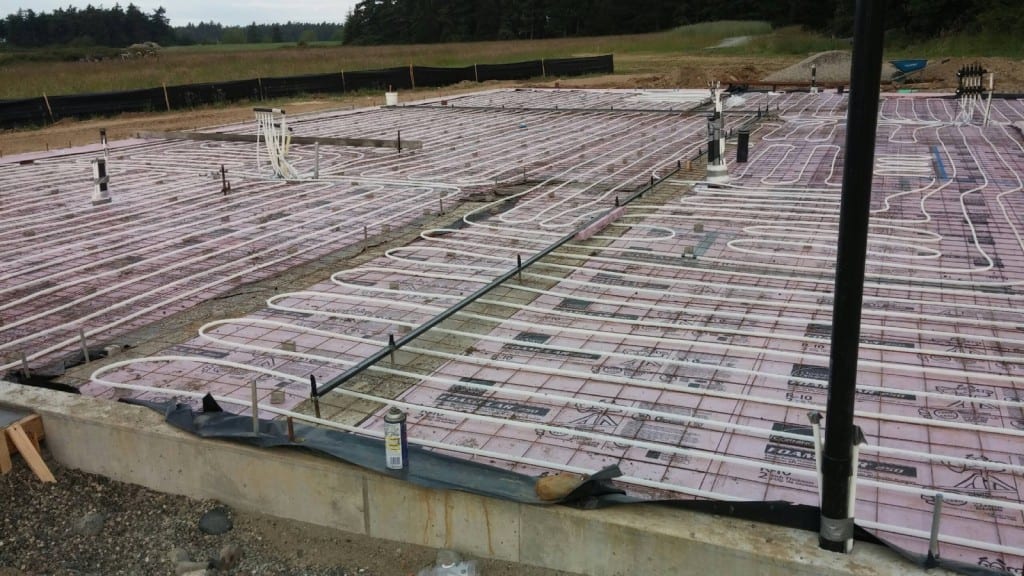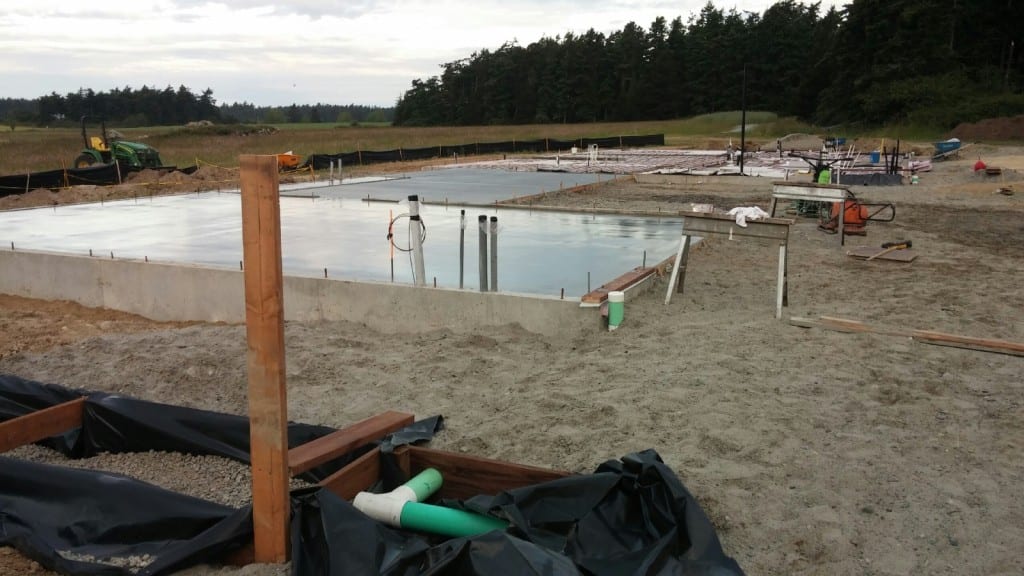The past week was spent getting prepared to pour the concrete floor. Â Rigid insulation was set over the compacted gravel base, then wire mesh for reinforcement and finally the in floor radiant heat pipes.
 After being inspected we’re ready to pour some mud!
After being inspected we’re ready to pour some mud!
 We started with the garage and carport side of the house. Â One of the things we wanted to do was to have no steps in and out of the house. Â Once the concrete is placed, you’ll see that the garage, house and outdoor patio areas are all on one level. Â Another interesting design idea (John’s vision all along) was to incorporate a carport that serves a dual purpose- it provides a large covered area for entertaining and parking when desired. Â I’ll talk about the design details more in future posts.
We started with the garage and carport side of the house. Â One of the things we wanted to do was to have no steps in and out of the house. Â Once the concrete is placed, you’ll see that the garage, house and outdoor patio areas are all on one level. Â Another interesting design idea (John’s vision all along) was to incorporate a carport that serves a dual purpose- it provides a large covered area for entertaining and parking when desired. Â I’ll talk about the design details more in future posts.
0 Comments