Ouch, it’s been 2 months since my last update. Â Apologies for my lazy approach to blogging lately!
Much has changed since the last post as the house and site have really started to take shape. Â Let me show you around!
I got to raise a couple walls with my pa on my visit the weekend of July 26, 2014. Â Just like the old days.
Before my arrival this is where things stood.
Here’s Les framing the roof. Â Because of the long spans we used engineered I-joists. Â They’re also straight and uniform which makes for a nice flat roof plane- especially beneficial with a metal roof.
Here’s Les and his pal Tom applying the ice and water shield moisture barrier. Â The roof pitch is 1:12 so we need a more robust vapor barrier than the typical felt paper.
With the roof framed and dried in, it’s time to install the windows and doors.  The windows and exterior doors are from Eagle provided by our pal Glen at Cascade Building Components out of Bingen, WA.
View from inside shows the doug fir decorative beams and what John and Julie will get to see everyday from their kitchen windows. Â Not bad!
Les and Tom make sure the windows are set level and square to one another. Â Notice how the beams above are centered between the windows. Â The window and beam placement were very deliberately planned to create a clean-line, modern feel while the natural wood materials will give it a warm and inviting feeling.
Siding started this week. Â The eaves and wall are to be covered with beautiful tight knot 1×6 cedar channel siding. Â Using natural wood really goes nicely with the site and helps the house fit into it’s surroundings.
Thus concludes our tour for now. Â Leave any questions in the comments and check back soon.
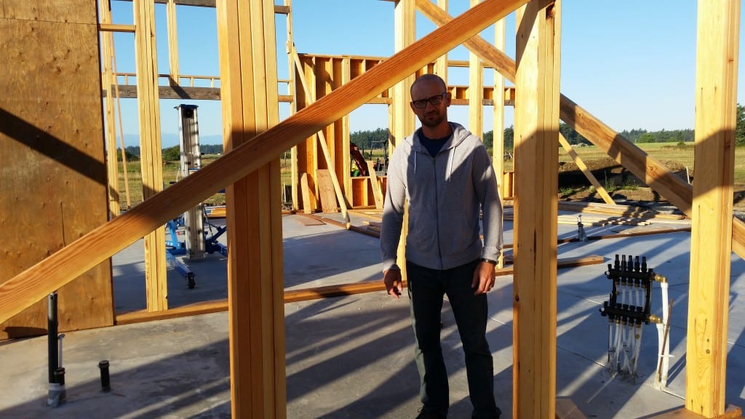
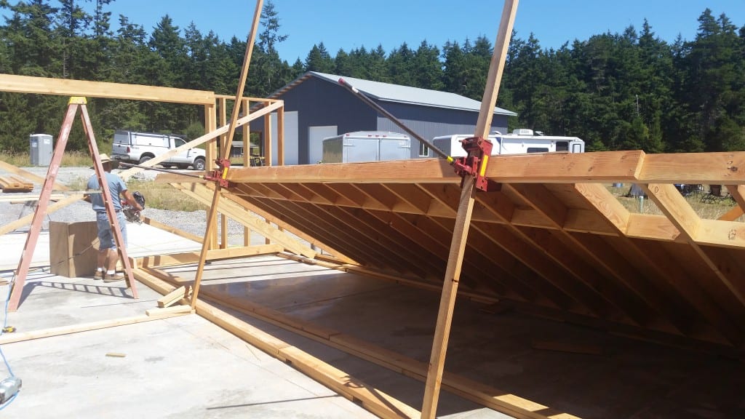
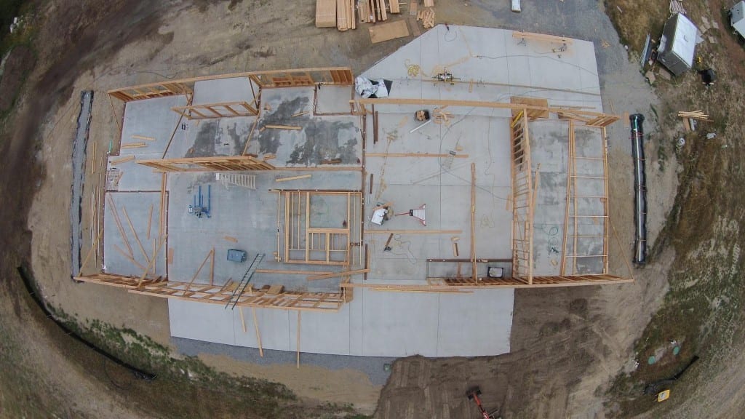
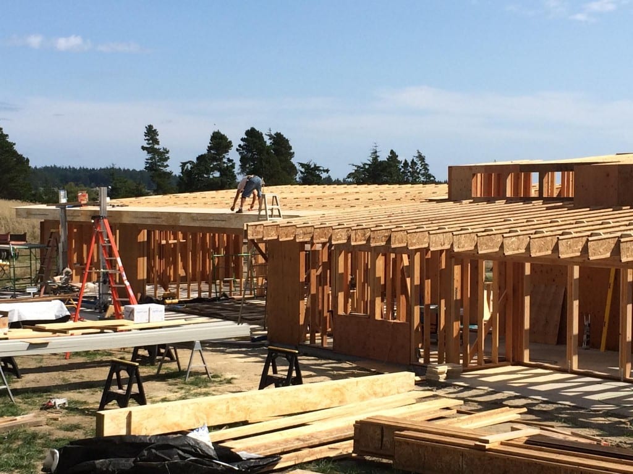
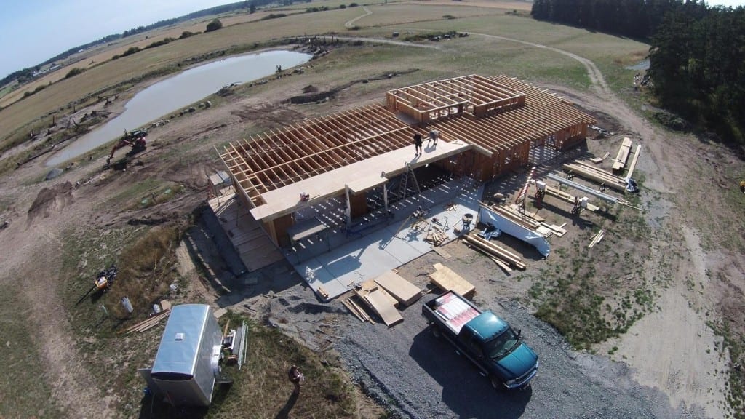
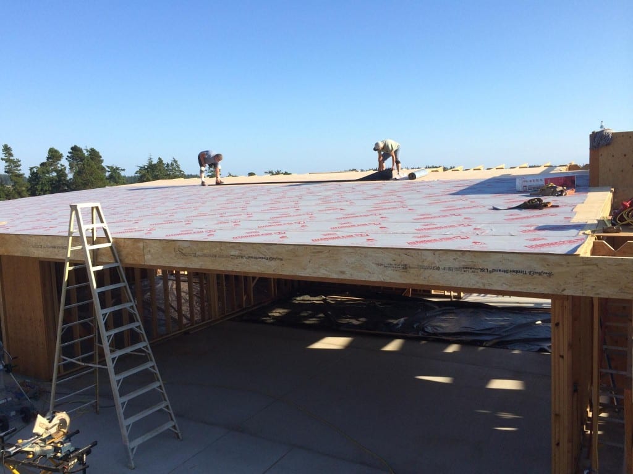
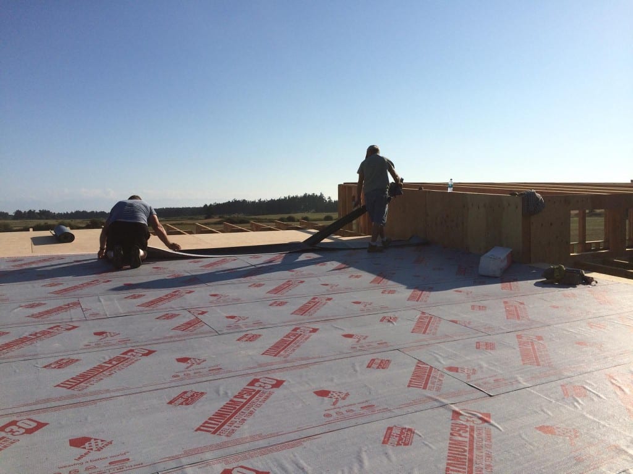
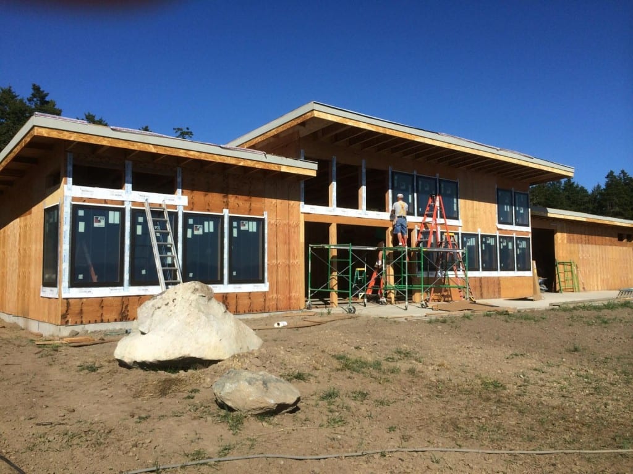
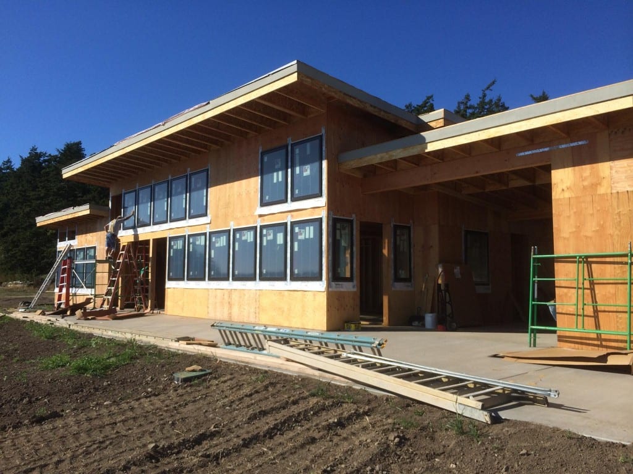
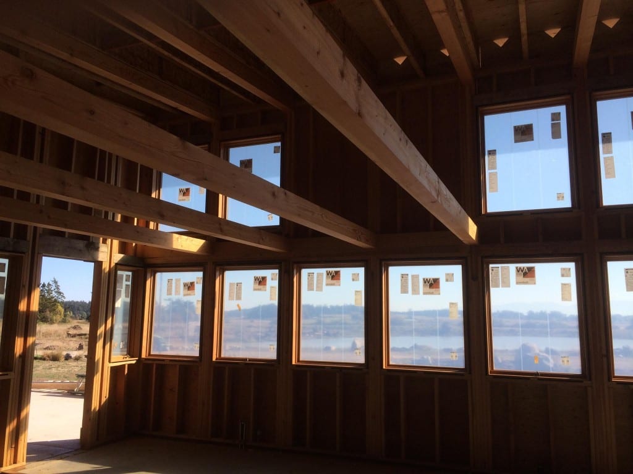
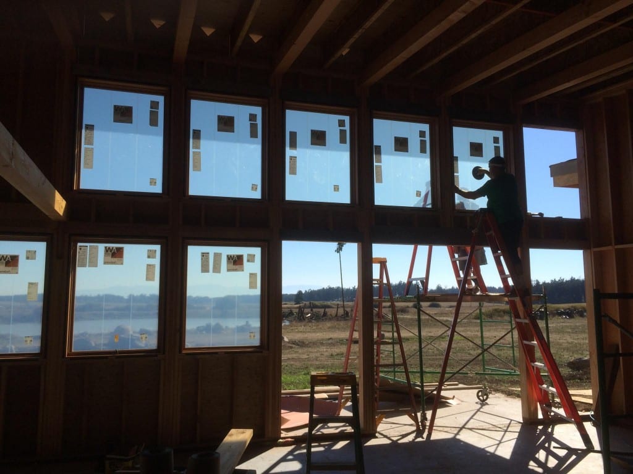
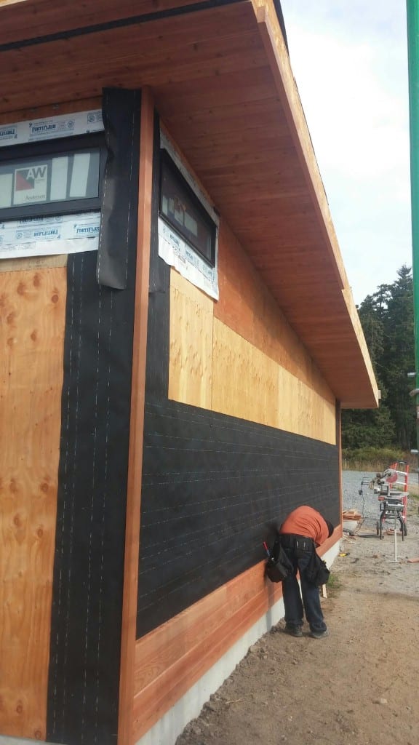
0 Comments