Framing started about three weeks ago along with the owners, John and Julie, moving to the island permanently (although temporarily renting some digs until the house is finished).
As all wise carpenters do, Les started by building the most difficult walls. Â The south wall with it’s copious windows and nearly 16′ in height was clearly going to be the most challenging. Â With Les doing the layout and young Aaron cutting the studs and headers to length, the walls were assembled laying down on the slab floor prior to being stood with a pair of rented lifts.
The garage and carport taking shape
There’s homeowner Julie helping prepare the patio area for concrete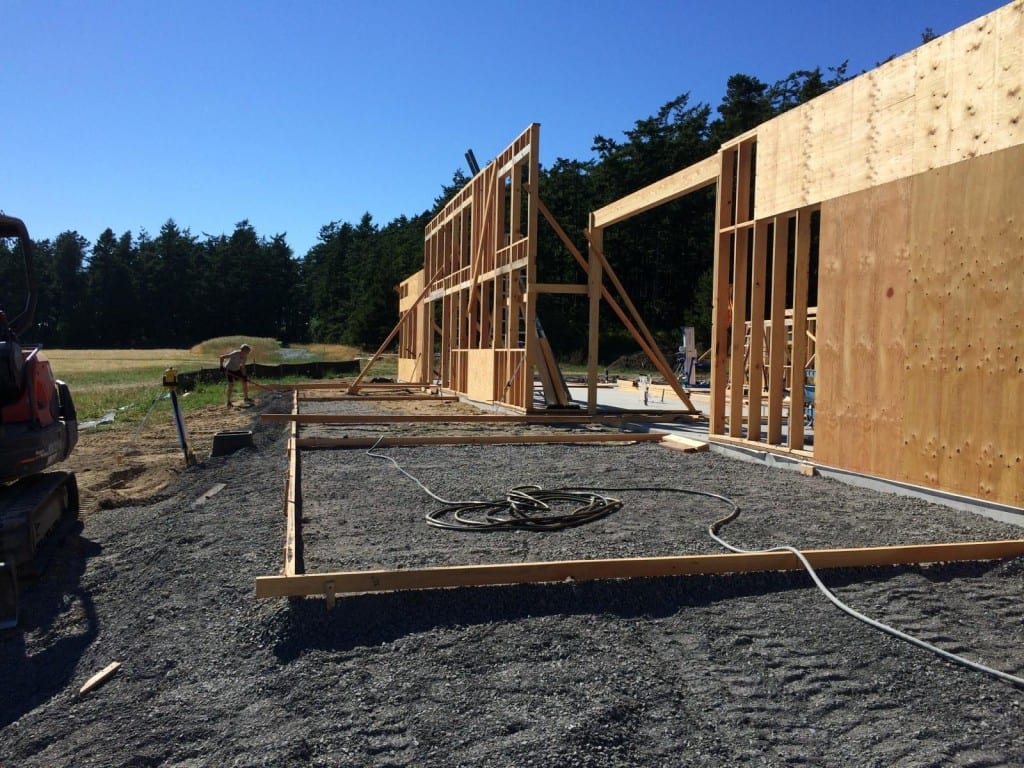
The south wall with it’s many windows and with the concrete patio placed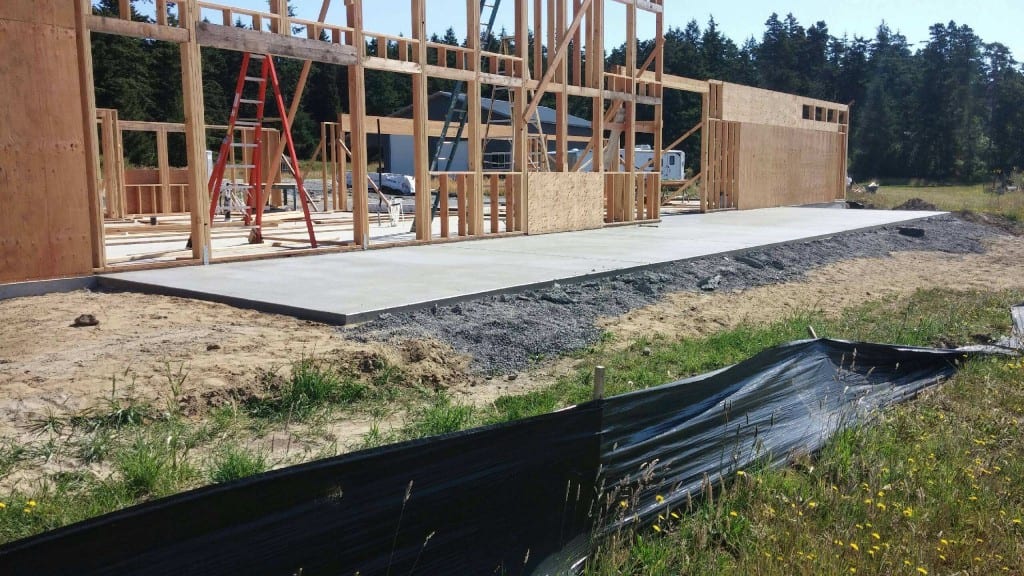
The entry concrete porch and floor to ceiling windows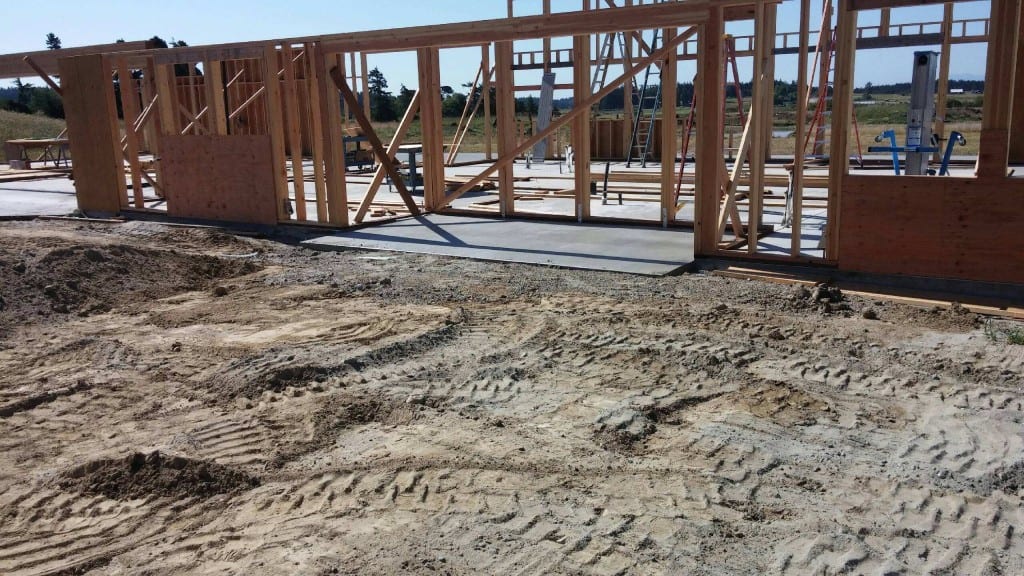
After a hard day’s work, there’s homeowner John fixin’ some burgers. Â Looks like everyone is doing their part!
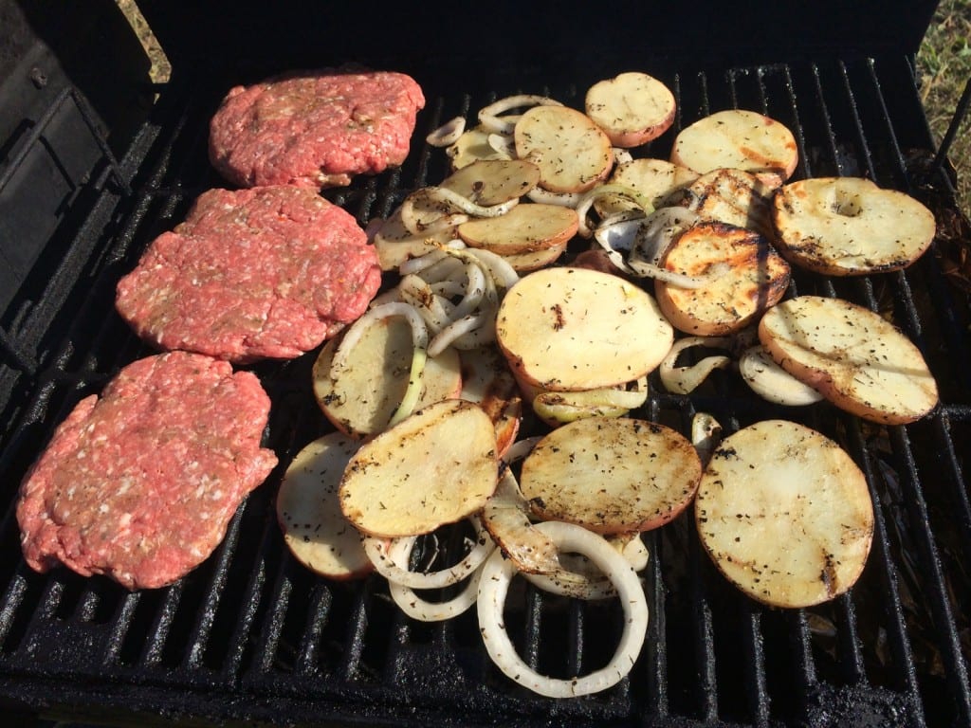
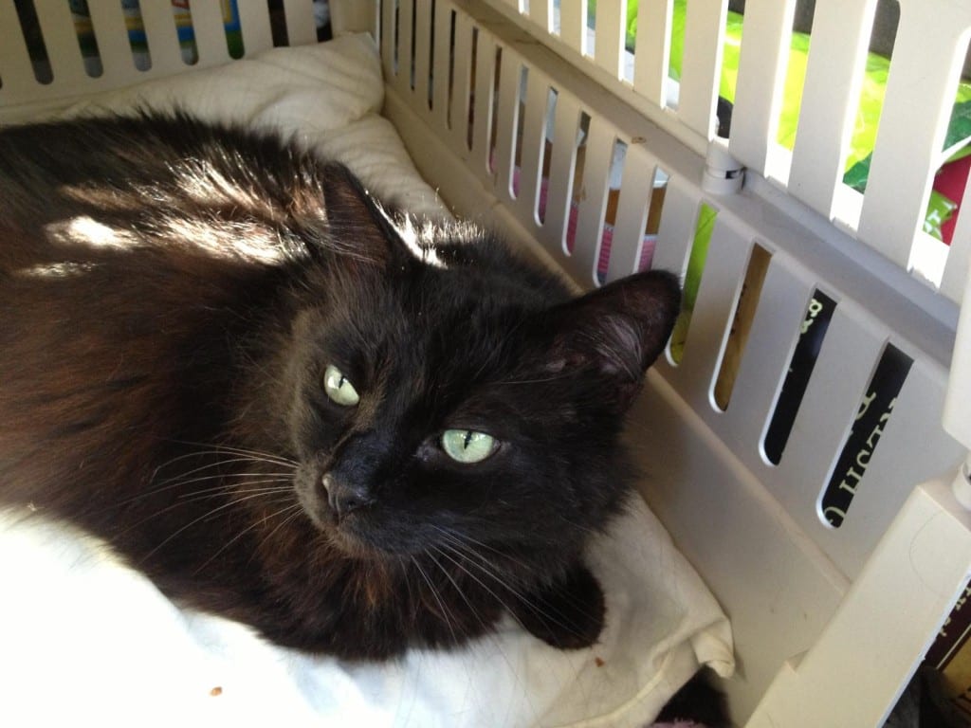
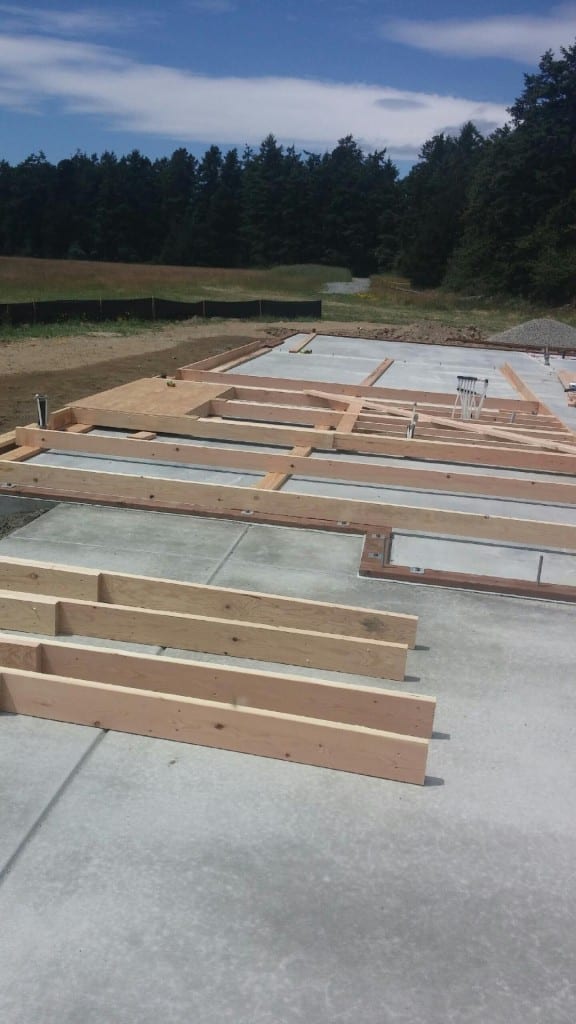
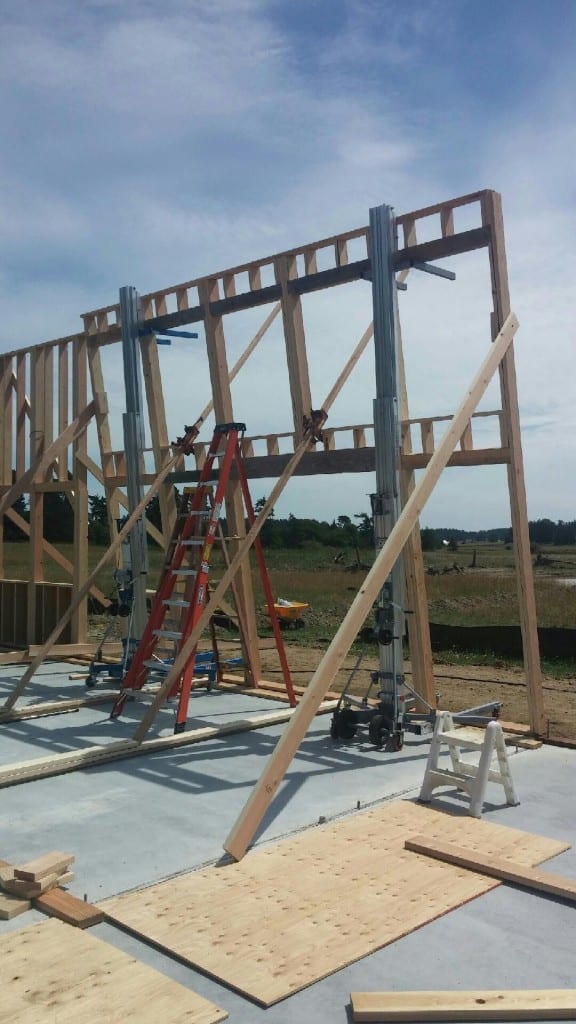
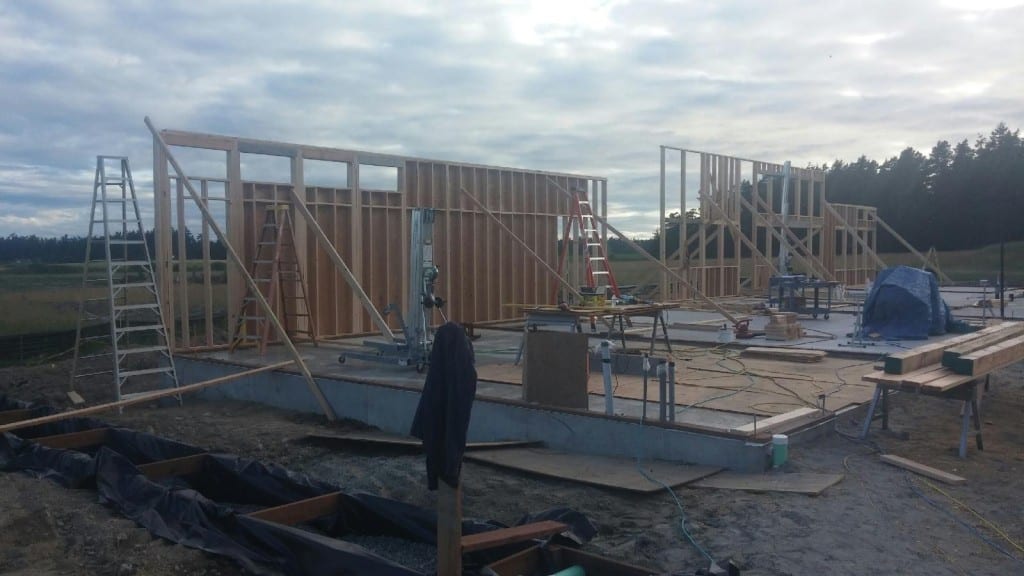
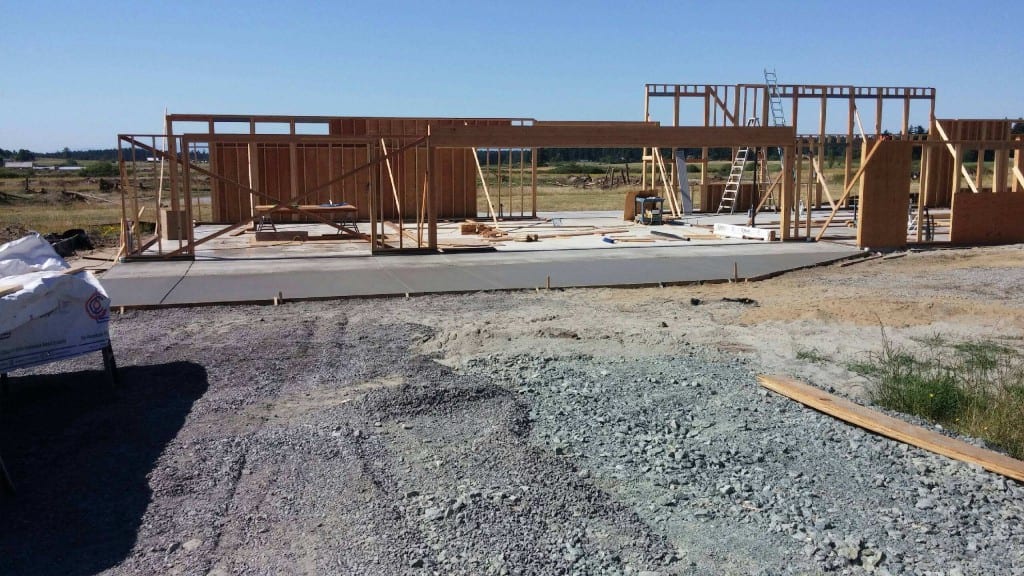
0 Comments